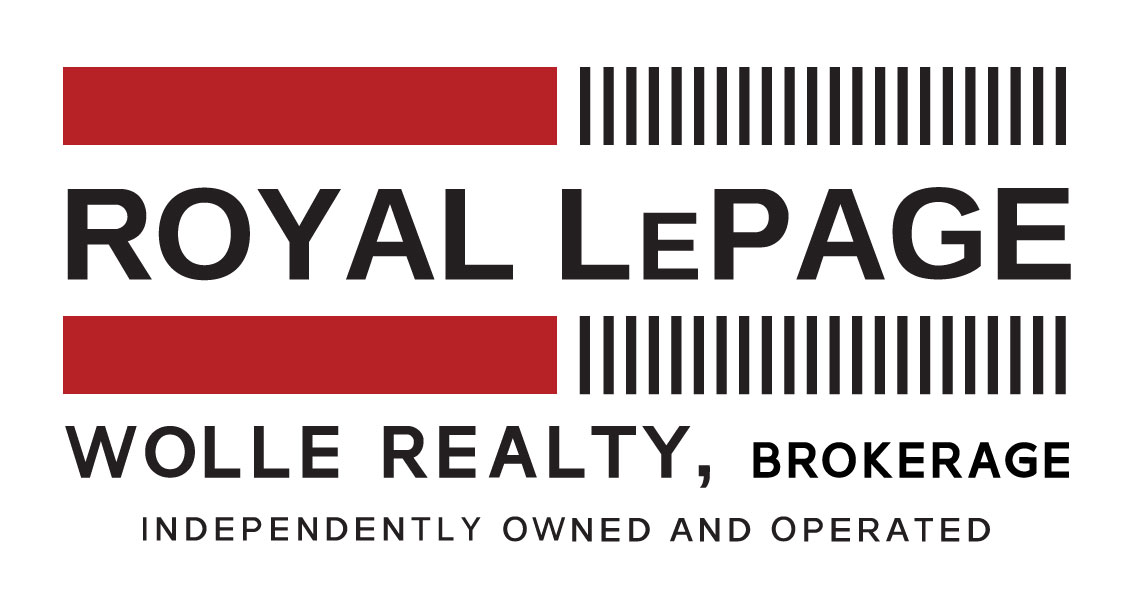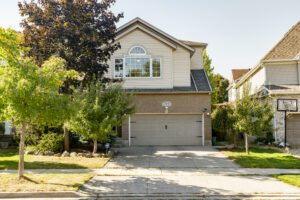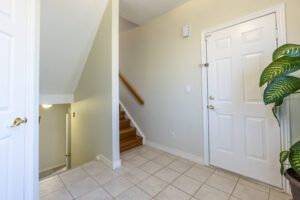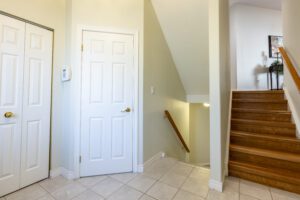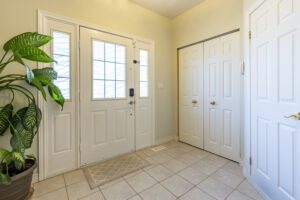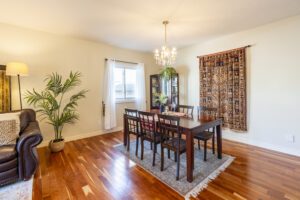564 Willow Wood Drive - SOLD!
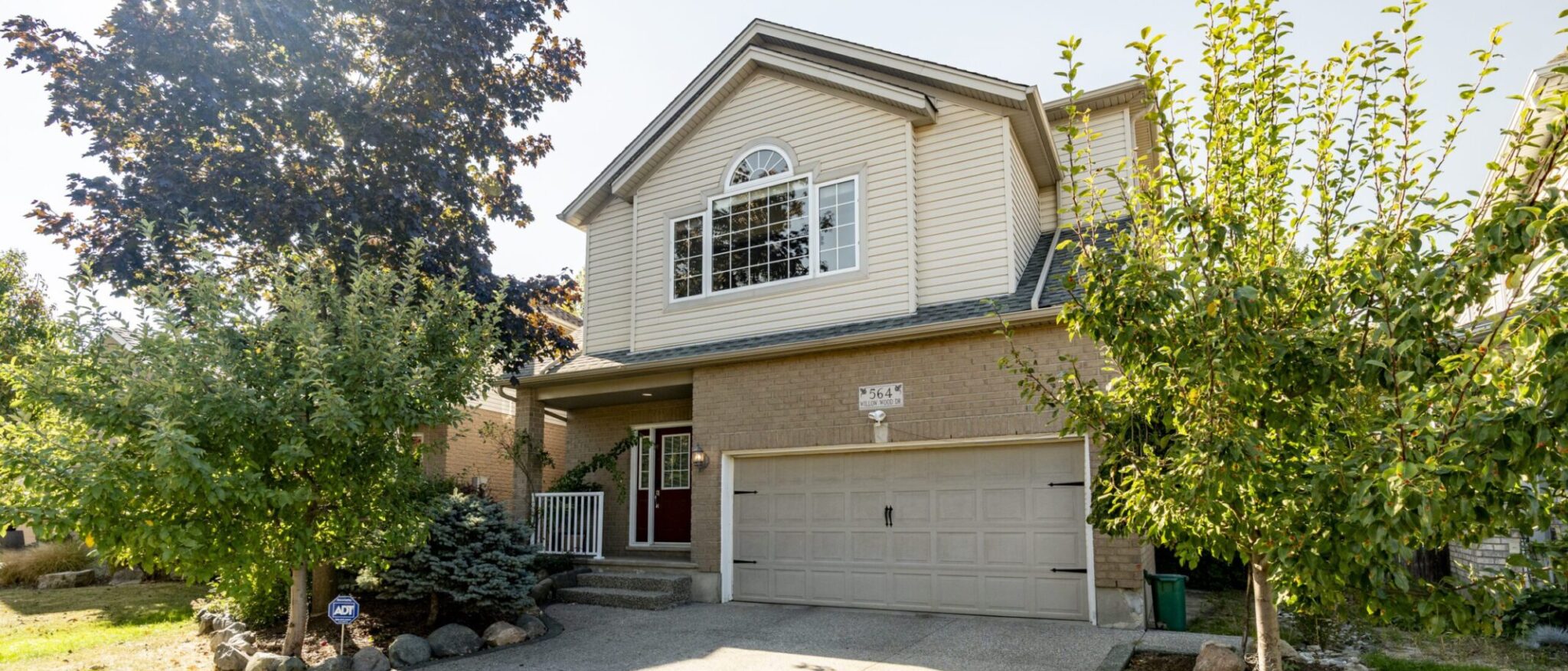
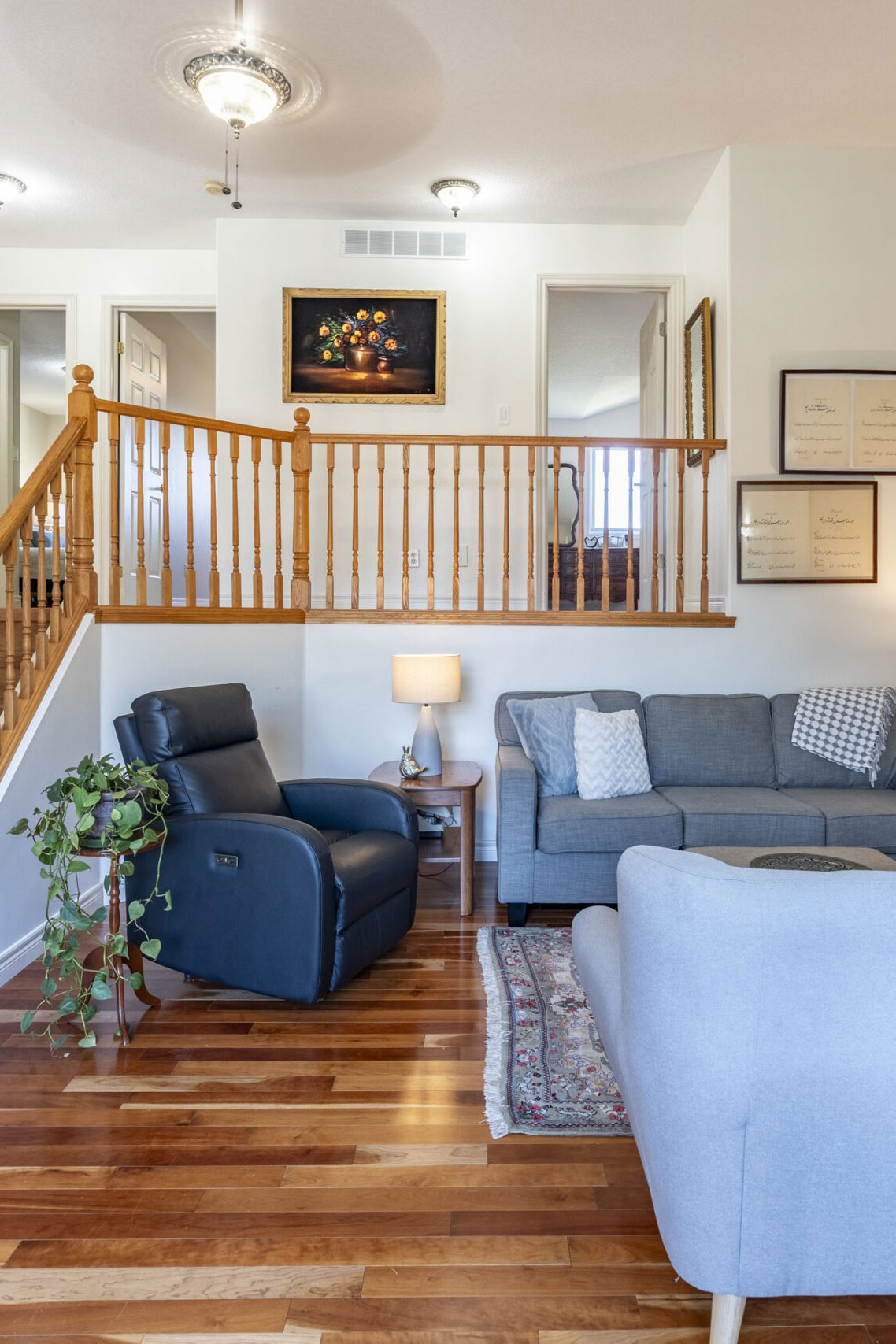
564 Willow Wood Drive - SOLD!
Waterloo, Ontario
This welcoming 4 bedroom, 3.5 bath home in the vibrant Laurelwood neighbourhood has a number of captivating features that set it apart.
From the large split entry foyer, it’s only a few steps up to the main floor and a few steps down to a separate lower level living space which is walkout ready and would make a great suite for a family member (living room, wet bar, bedroom with closet, full bath and its own separate laundry).
The open concept main floor offers a spacious Kitchen with a breakfast area and walkout to the back yard, elegant Living and Dining rooms, and the main laundry with storage and a window. Pristine Cherry hardwood flooring adorns the main floor Living and Dining areas, as well as the crown jewel of this home, the incredible upper Family Room. The Family Room also boasts soaring ceilings and spectacular windows which give an abundance of natural night and a stunning view of the neighbourhood.
A tranquil backyard is well-landscaped and offers an attached shed, a private deck for alfresco dining, and, at the front of the home, you will notice great curb appeal with established trees, an extra wide exposed aggregate driveway and, we have to mention the oversized two-car garage with mezzanine storage.
This gorgeous home located in one of Waterloo’s most desirable areas and school districts:
- Laurelwood Public School for JK-8
- Laurel Heights Secondary School for 9-12
Updates include:
- Roof (2018)
- Driveway (2020)
- Furnace (2021)
- Newer Stainless Steel appliances in the main floor kitchen (refrigerator replaced in 2022)
This home is truly a gem, and just may be the home you have been looking for. Will you say yes to this address?
Gallery
Essential Information
| Address | 564 Willow Wood Drive - SOLD! |
| MLS | 40771066 |
| Price | 900,000 |
| Bedrooms | 3+1 |
| Bathrooms | 3.5 |
| Square Footage | 2283 + 647sqft of finished living space in basement |
| Year Built | 1999 |
| Style | 2-Storey Detached |
| Status | Active |
Listing Map
Interested in this property?
